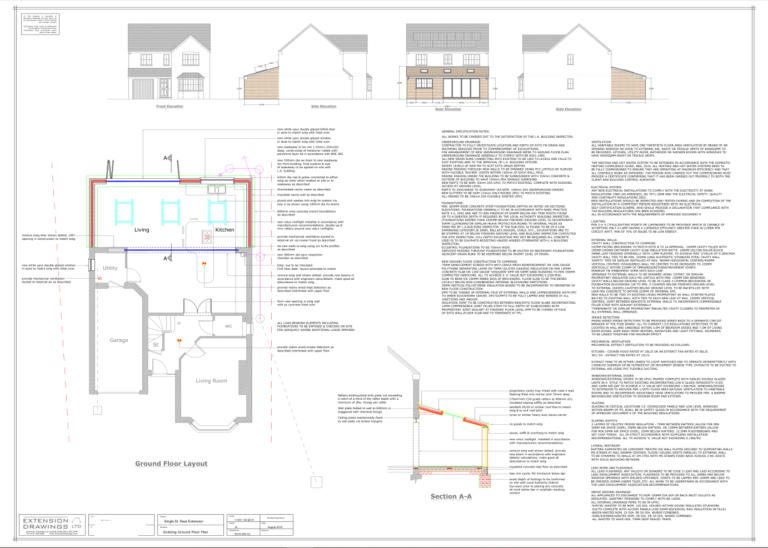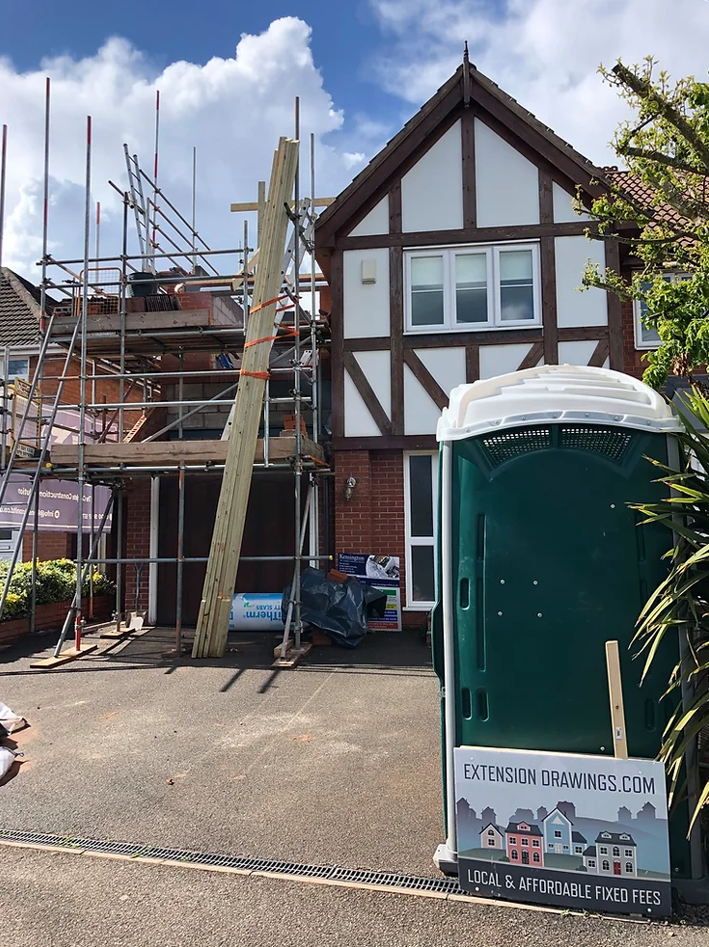We have many years of experience working on every type of project from house extensions to commercial projects, so we think our knowledge might help you with making some tough decisions on your build. Read on for tips and tricks that will lead you to that perfect extension whilst staying within budget!
- Ask your Mortgage Advisor or Bank about how much money you can borrow prior to instructing a company to design your extension and obtain planning permission. You can then tell us your budget and we can give a rough idea on what size extension is within your ballpark. There is nothing worse than getting planning permission a large extension that is well outside your budget!
- Common features that customers would like on their extension such as bi-folding doors, thin profile sliding doors or large roof lanterns can all significantly increase your build cost. This doesn’t mean you can’t have them in most cases, but you may need to reduce the size of them which also avoids costly steelwork.
- We regularly inform clients that having a wrap-around ground floor extension DOES require planning permission, as most people are not aware. Whereas a ground floor rear extension and a separate side extension that join onto the main house only, and not each other, generally can be done under Permitted Development meaning planning isn’t required.
- A fairly new type of planning application for home owners is called Prior Approval, which allows upto 6m rear extensions on terrace and semi-detached, and 8m on detached. We would call it a hybrid application that combines permitted development with a planning application as an application must be made and neighbours consulted, but can present a less stringent route to obtaining larger extensions that would otherwise be refused. They need to be looked at on a case by case basis as some houses can not apply for it, but we can assist with this so contact us for help.
- We always recommend a Lawful Development Certificate is submitted for any Permitted Development project we do. This is because although it is not mandatory to obtain, they can be crucial in proving your extension meets PD Rights, especially when you sell your house and a solicitor asks for the paperwork! We can submit the forms within your fee, and you just settle the application fee with the Council, which is around £129 plus service charge.
- Many clients believe that once they have Planning Permission they can start building, but there is another stage called Building Regulations. This stage can be done in two ways typically; a building notice which allows works to start faster, or a full plans submission which takes much longer. A building notice is common on simple builds as long as the Council are happy for this route to be taken, and that there are no shared drains nearby. An inspector will come to site at many key points. A full plans submission is more suited to more complex builds whereby Building Control at your local Council pass all the construction work via new Building Regulations drawings before any works start. They will still inspect the work on site but less often typically.
- A Loft Conversion project typically needs 2.3m head height within the existing loft space at the highest point to be considered feasible for conversion, because once the insulation and stronger floor supports go in, the head height reduces.



