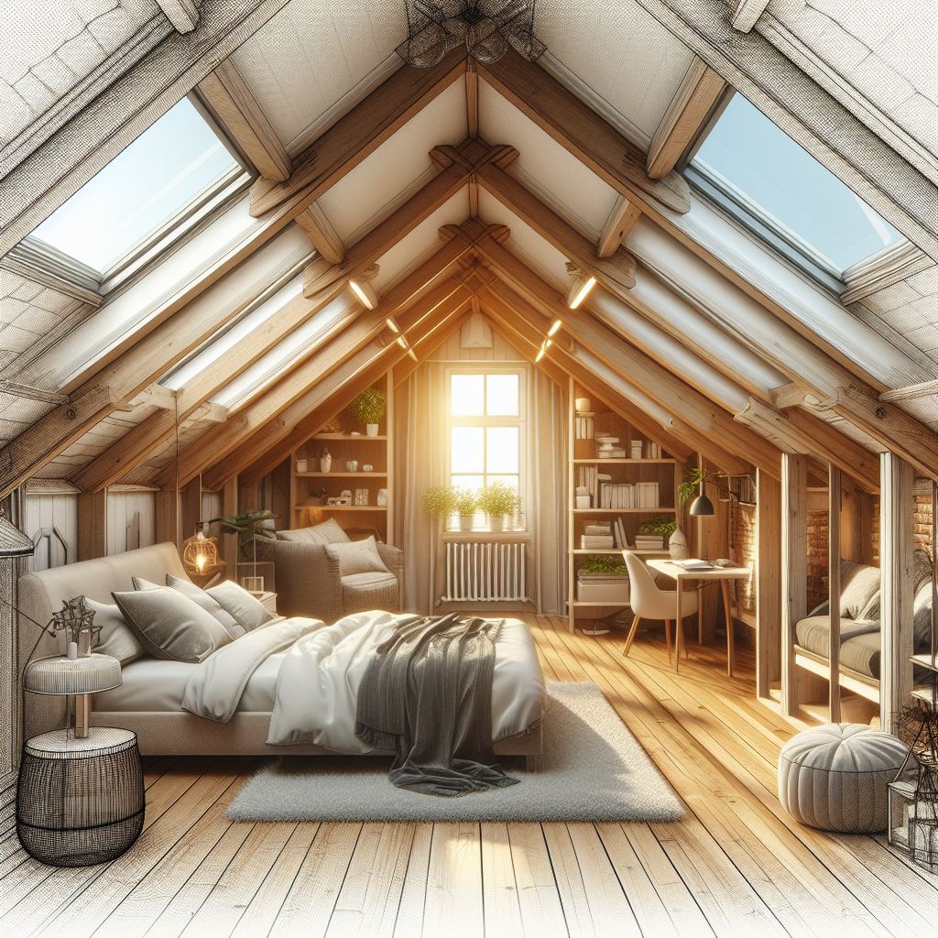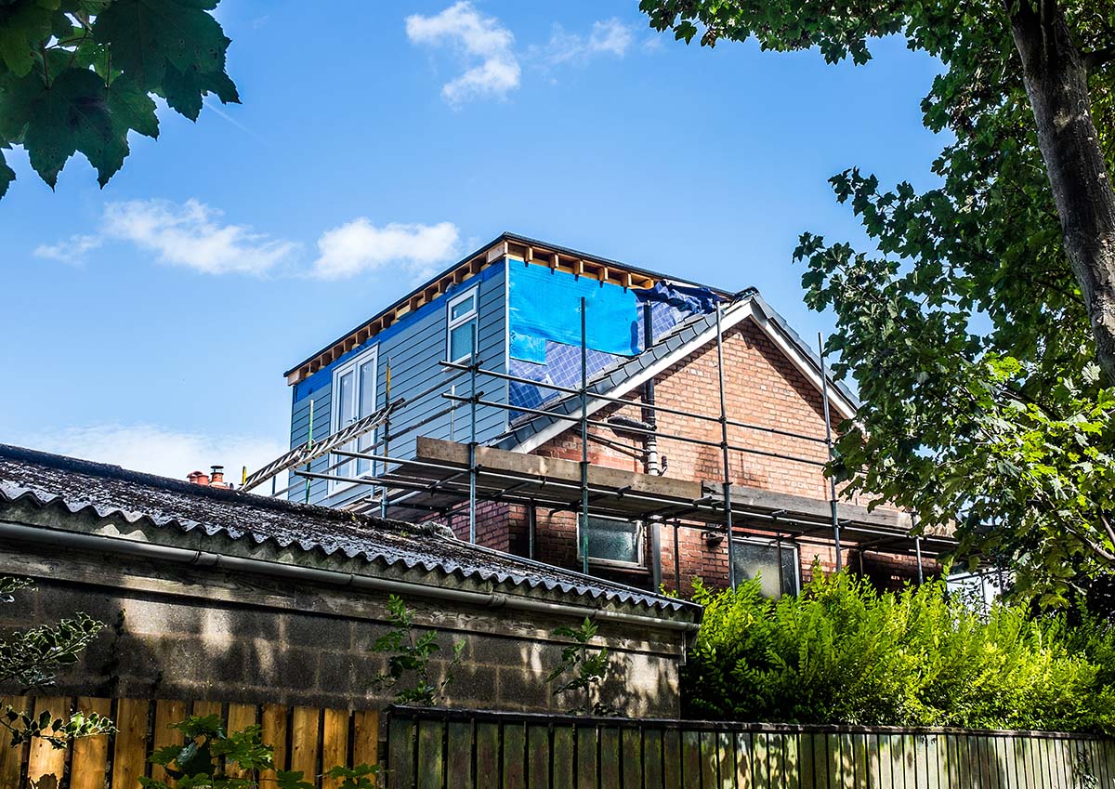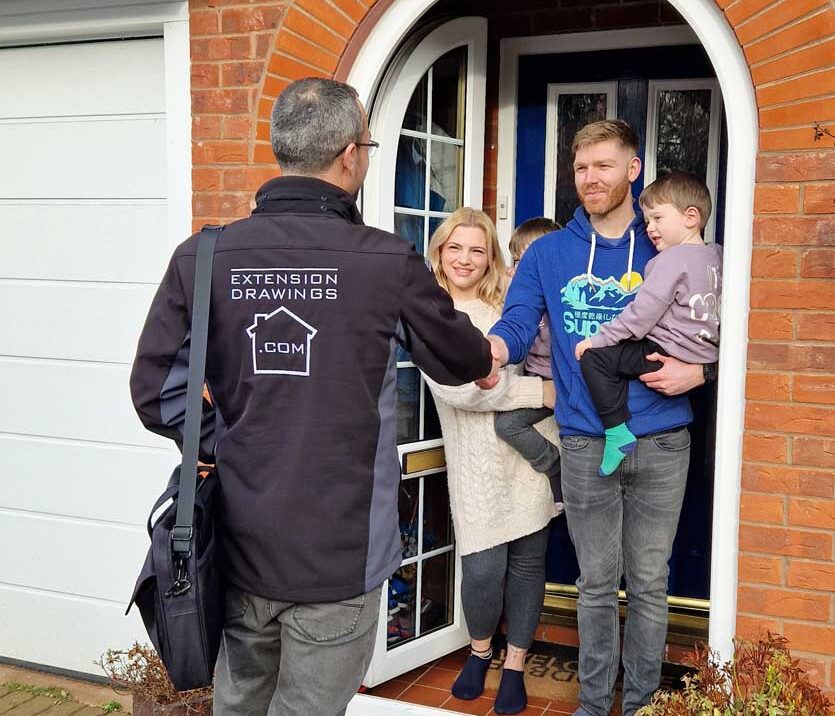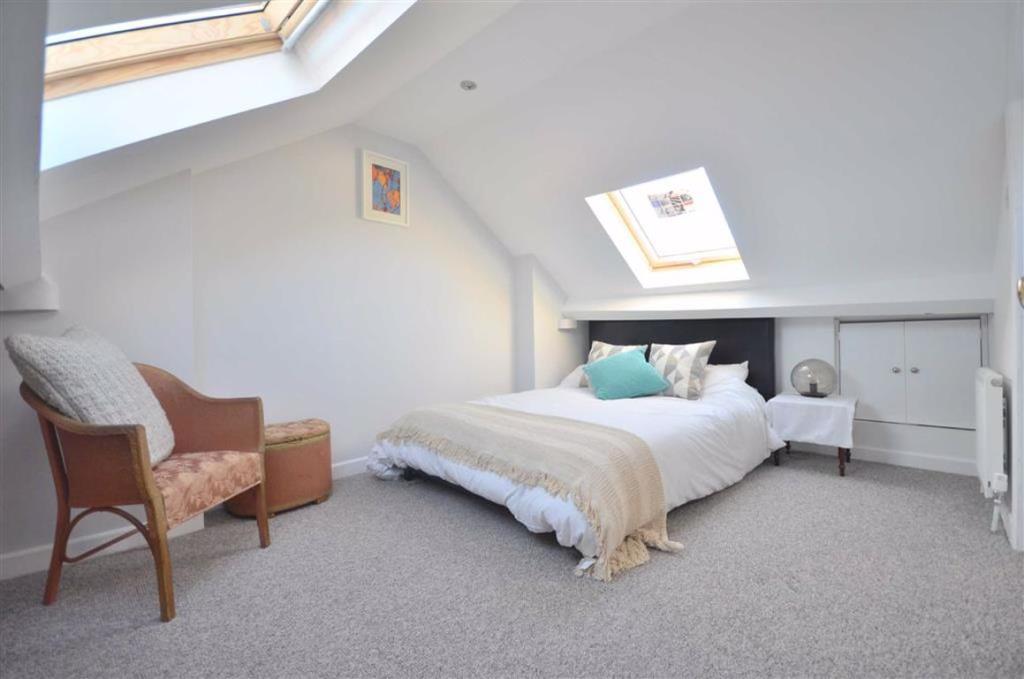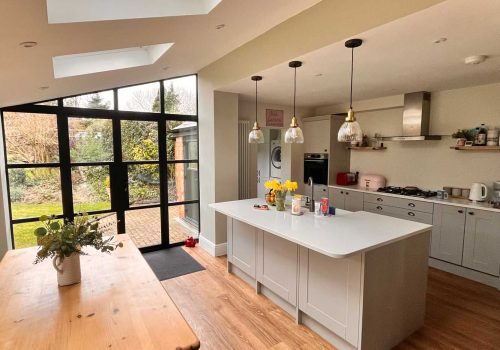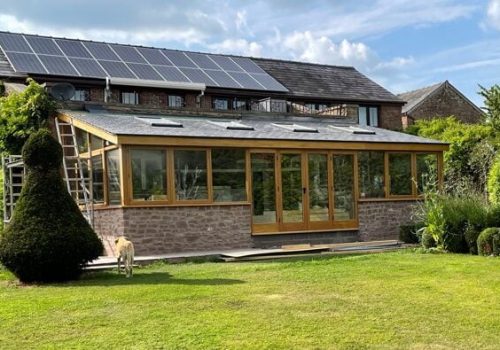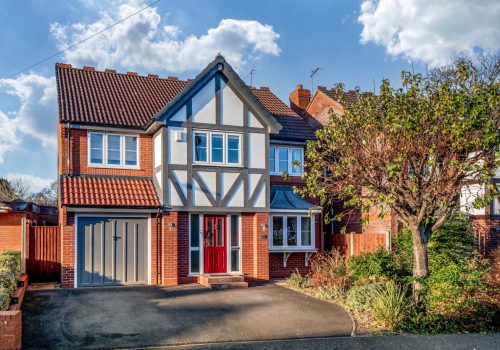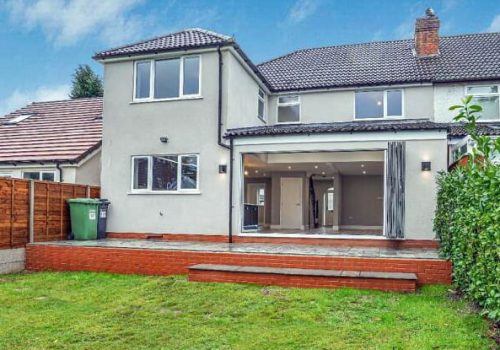A Loft Conversion can offer a straight-forward approach to creating more space without losing part of your garden and keeping costs to a minimum. The conversion typically adds a master bedroom with en-suite or two smaller bedrooms for a growing family.
If your home has a gable end then it’s less costly to convert, but even with a hipped roof they are still worth doing with a hip to gable extension combined with a loft conversion, creating the head height needed.
A rear dormer and front skylights help to make the new rooms feel more like the rest of the house, with lots of daylight coming through from the front and back.
A loft conversion can be achieved through planning in two ways: –
Permitted Development: Most loft conversions are carried out under your Permitted Development Rights, including hip to gable extensions, rear dormers and skylights. Restrictions on using matching materials and other rules do apply, which we can help guide you through.
Householder Planning Permission: Some larger loft conversions or properties that do not have PD Rights require full planning approval. It also covers projects that want to use different materials to the existing house and add features such as a Juliette Balcony.
We will discuss your project on-site at your home and together we can choose which application fits you best. We conduct a complete survey of your home, brainstorm design ideas with you and use our extensive experience for your bespoke project.
We will take care of the design and application submission for you, acting as your Agent to the Council and updating you throughout the process from start to finish. Our personal touch means you will deal with one person throughout the planning process, meeting your designer at your home for the survey and design discussion to share ideas and give advice.
Contact us today to start your dream loft conversion!
