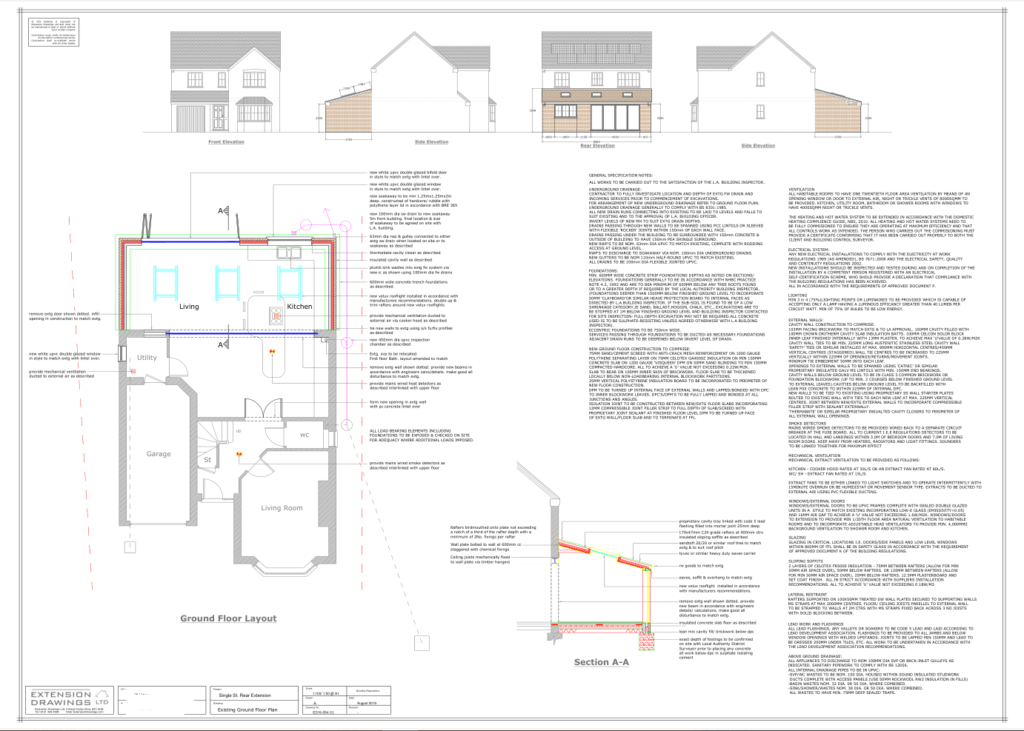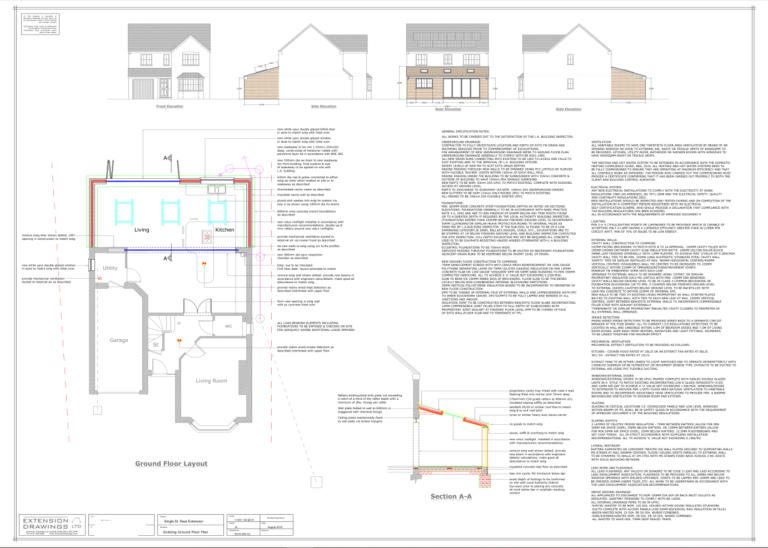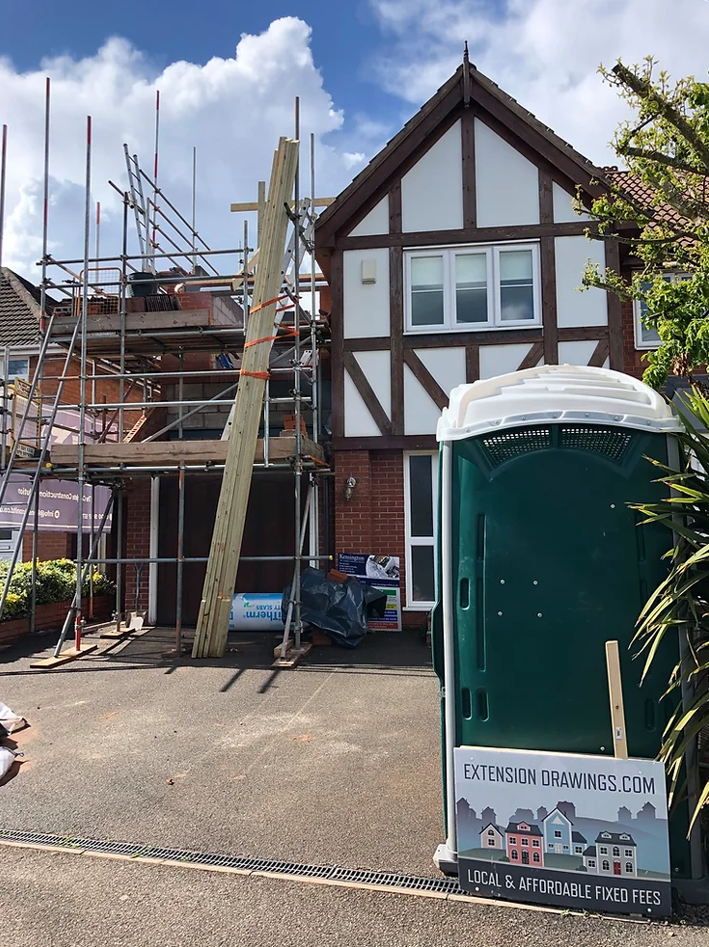Once you hopefully receive planning permission or a Lawful Development Certificate using our services, then we can offer to upgrade your drawings so they are suitable for Building Regulations approval, with our partner ‘Regulation Plans’. These drawings go into more technical detail to allow your Council’s Building Control to approve the details, ready for a competent builder to work from.
They will provide you with large sheet drawings showing details like foundations, structure etc for the Council’s Building Control to approve and for your builder to work from. Their fee excludes third party fees e.g. Council fees, Engineer Calcs etc.
They will then submit your Building Regulations application which can take around 5-8 weeks to go through the Council’s Building Control OR you can apply for a Building Notice which is means works can start much sooner (subject to Council allowing this route). Once this final stage is approved they will post out everything so you can be in a position to receive detailed quotes from Builders and start the works.
As well as providing your project with Full Plans Building Regulations Approval, our partner will also prepare and submit your Build Over Agreement if your project is on or near to a shared drain. The submission fee is not included.
If your project requires Structural Calculations, they will obtain a quote from a Structural Engineer we regularly use, and once you settle his fee they will receive the Structural Calculations, ready to be submitted alongside the Building Regulations application.
Working with us at Extension Drawings, together we provide a complete package from Survey, Planning to Building Regulations, ready for a Builder to take over and start working on your dream home extension or conversion. Contact us today for a quote!



