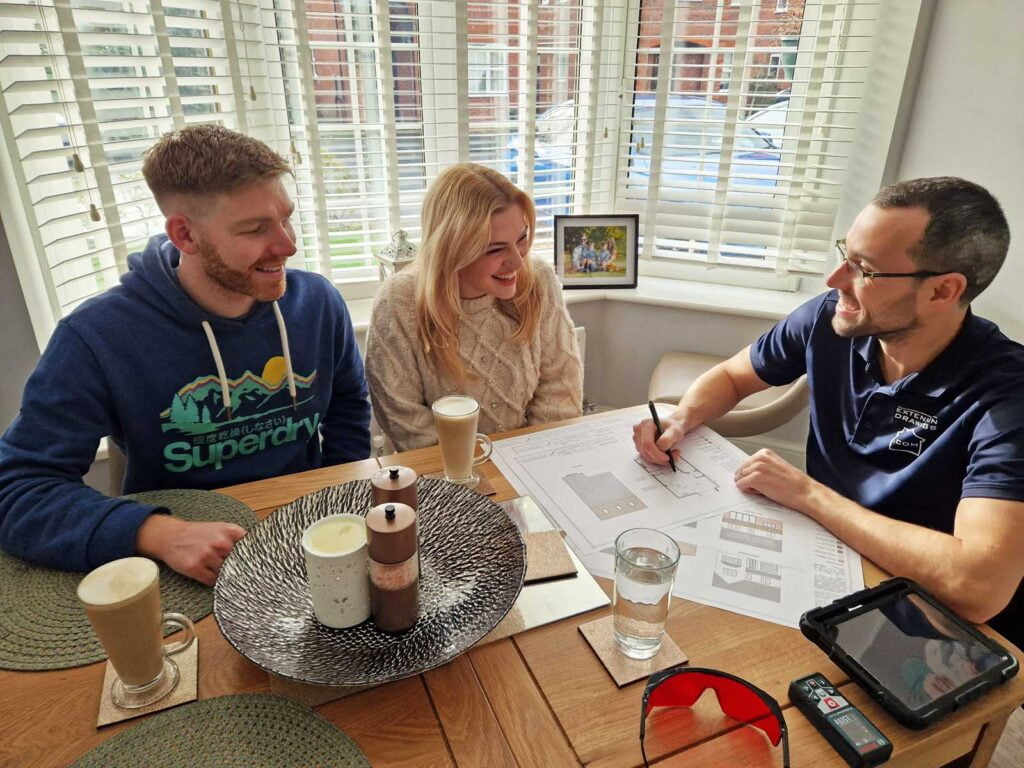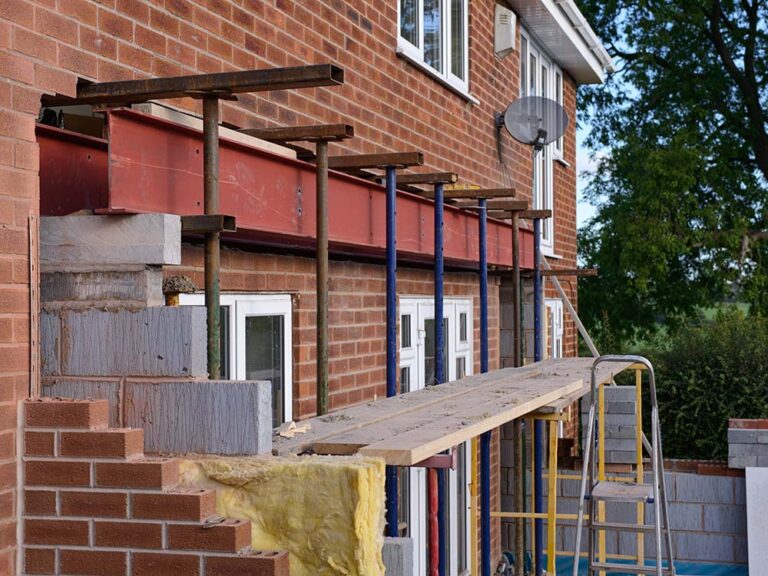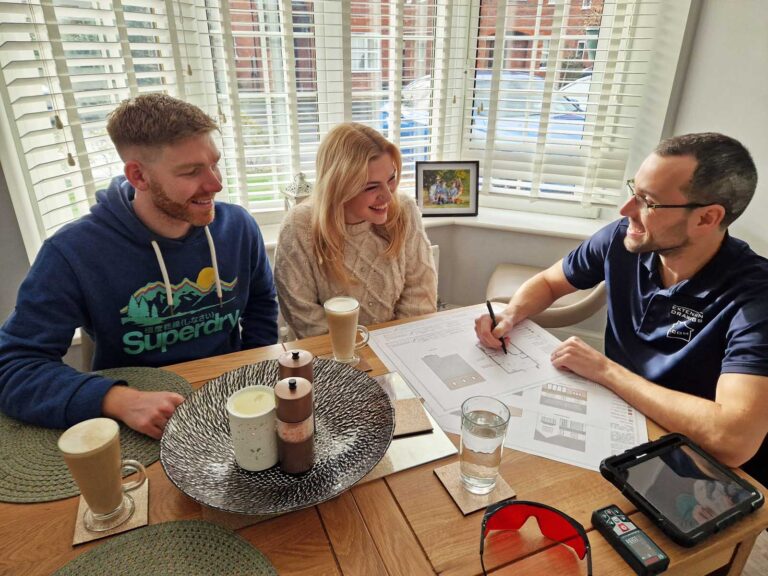Please see our 5 step process laid out below which takes you through from the Site Visit to Planning Decision: –
—
Stage 1 – Site Visit
We will visit your Home to discuss your project and ideas, whilst also taking the measurements required to produce your drawings
—
Stage 2 – ‘As Existing’ Drawings
Your house is drawn up as it looks now, with floor plans and elevations, and sent to you with the Invoice.
—
Stage 3 – Design Drawings
Once the Invoice is settled, we will create the design drawings showing how the extension will look in floor plans and elevations. We will modify the design to make it perfect for you.
—
Stage 4 – Planning Application
We will prepare and submit the Planning Application for you, and send you the link to the Council’s website to pay their Application Fee. We will monitor the application, speak to the Planning Officer and update you on its progress.
—
Stage 5 – Planning Decision
Once your Planning Application is hopefully approved, we will send you the Approval Notice and ask if you require Building Regulations drawings as well, which we can quote you for. Finally we will print and post your drawings out to you, ready for a Builder to quote from.
—
We can offer advise throughout to make the process as simple as possible for you, so contact us today for a quote!



