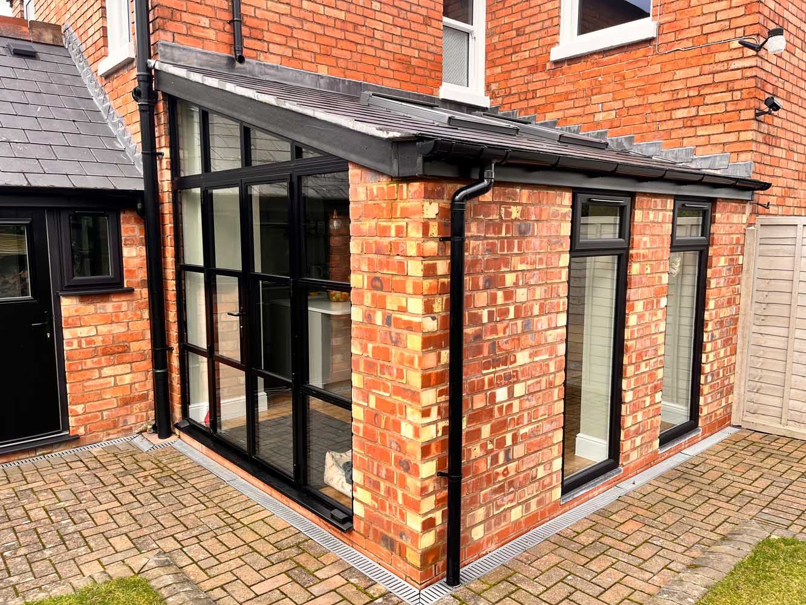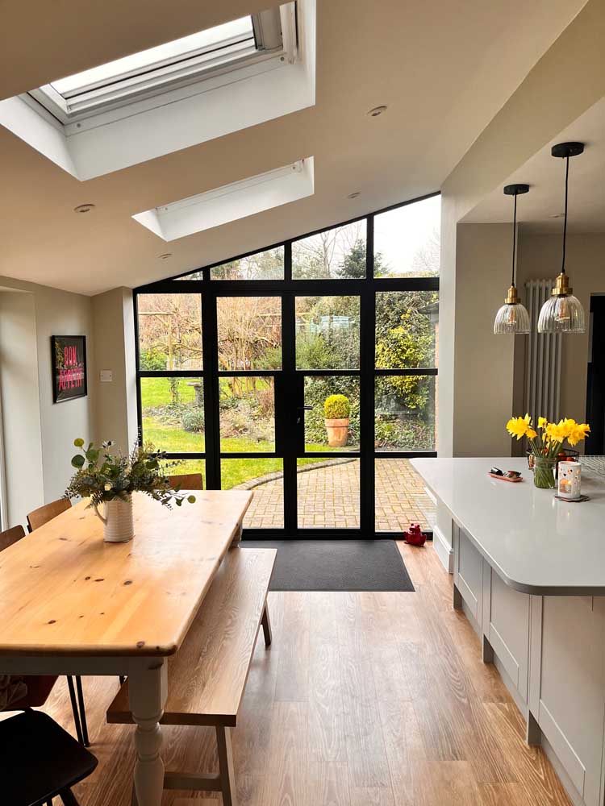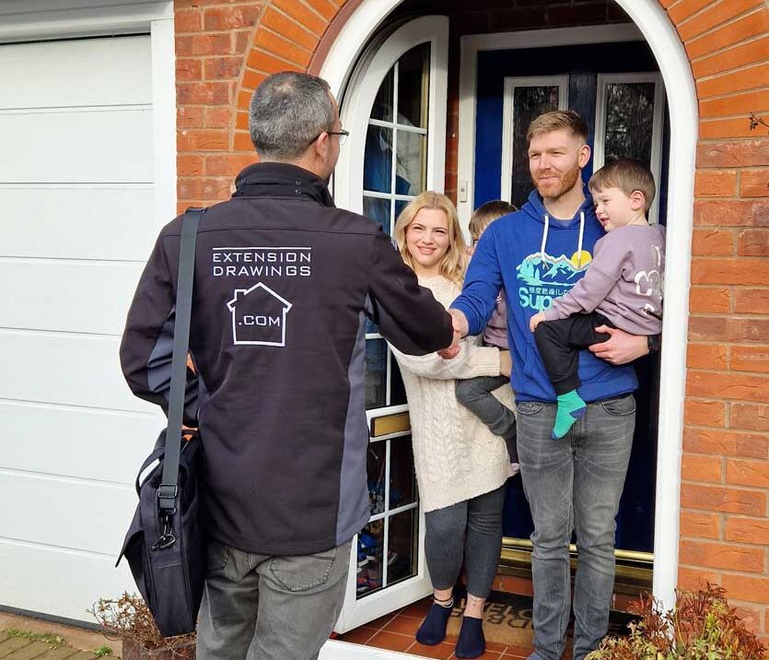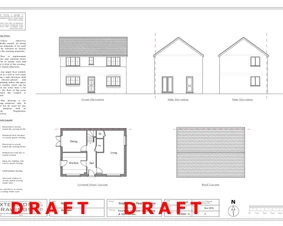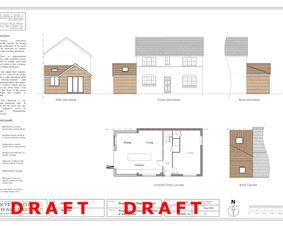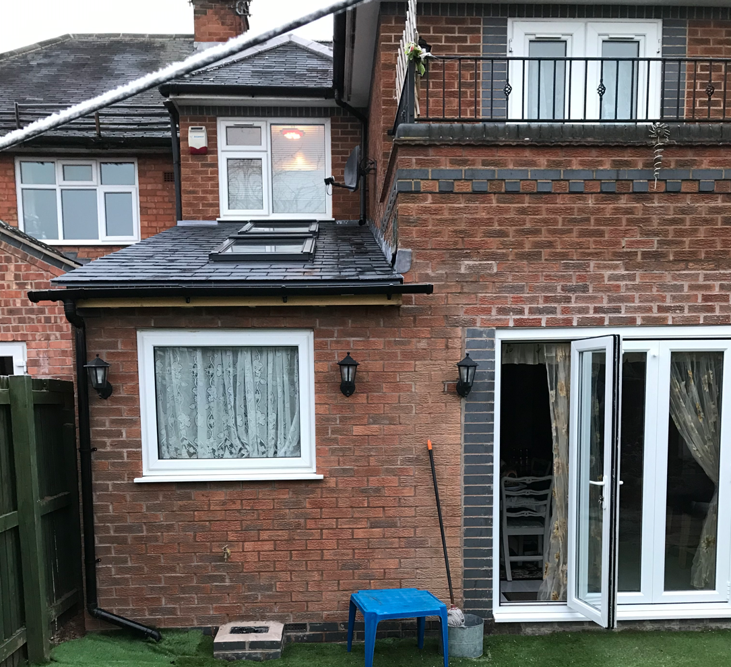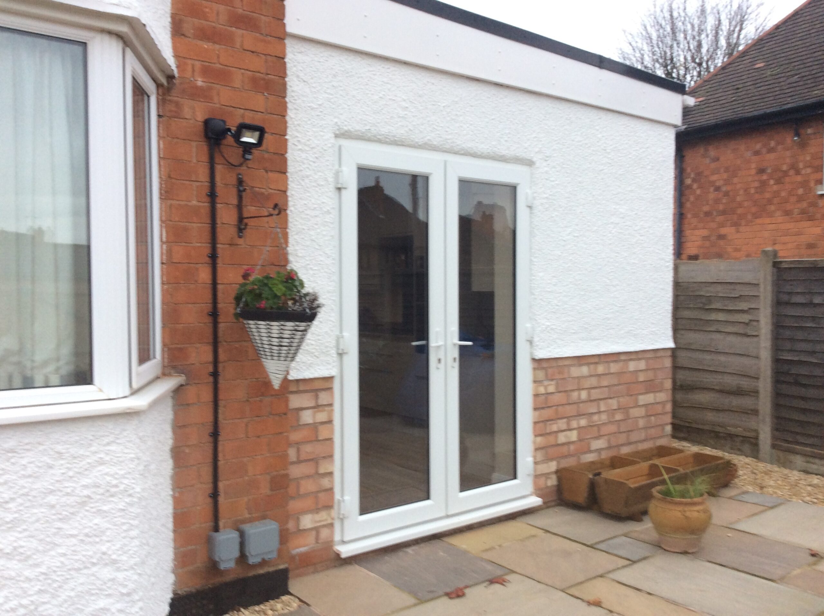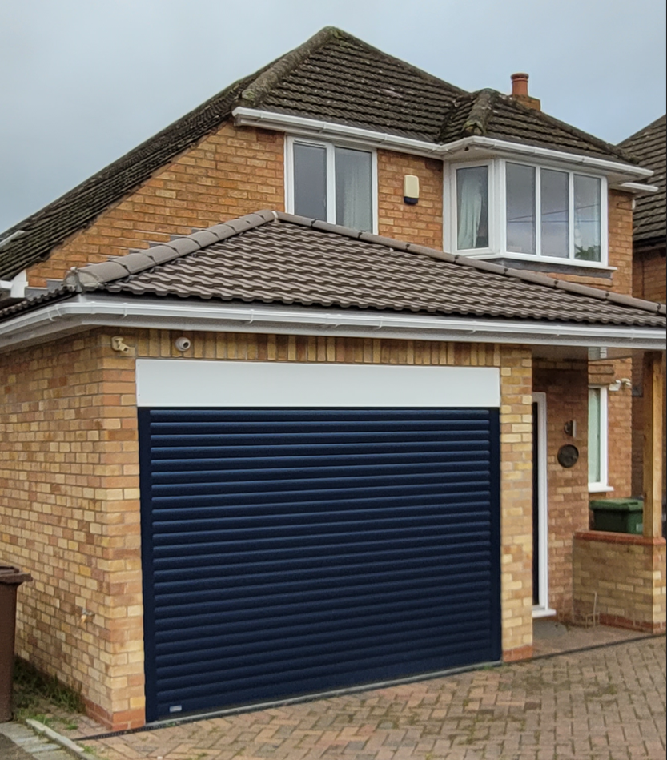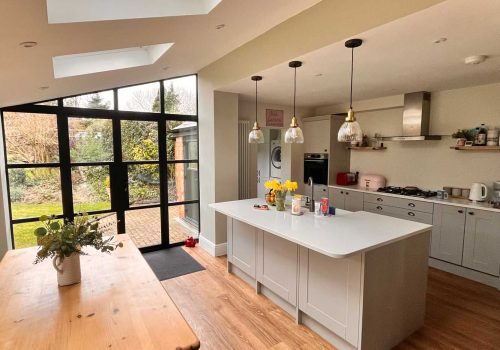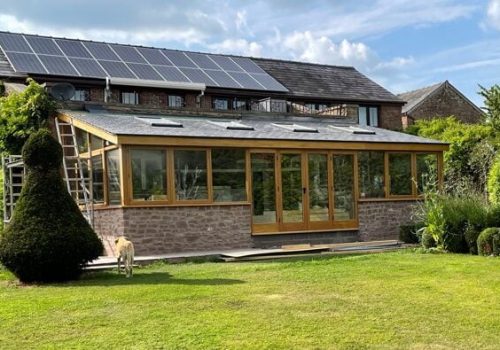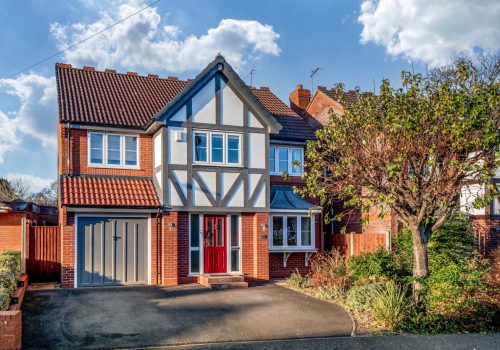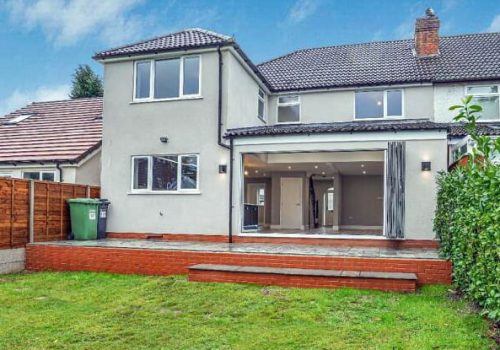A ground floor side extension allows you to take advantage of often wasted space to the side of the house, creating various options from a new Garage, Utility, wider Kitchen, Bathroom or Playroom. Any additional rooms to the side will allow your house to breath and give your family that much needed extra space!
A side extension can be achieved through planning in two ways: –
Permitted Development: Permitted development for a side extension is limited to smaller side extensions that have a width of no more than half the original house. It is restricted in other ways such as matching materials and height. We offer to submit a Lawful Development Certificate to the Council to prove the extension meets Permitted Development Rights and is very useful if you sell the property in the future. Planning Application fee not included.
Householder Planning Permission: If your extension falls outside of the above restrictions then you will require us to submit this application type. The Council can assess the application in full and look at issues such as daylight to neighbouring dwellings. Wrap-around rear and side extensions would need this permission. Planning Application fee not included.
We can guide you over the phone or on the survey as to which application fits you best. We will take care of the design and application submission for you, acting as your Agent to the Council and updating you throughout the process from start to finish. Our personal touch means you will deal with one person throughout the planning process, meeting your designer at your home for the survey and design discussion to share ideas and give advice.
Contact us today to start your dream rear extension!
