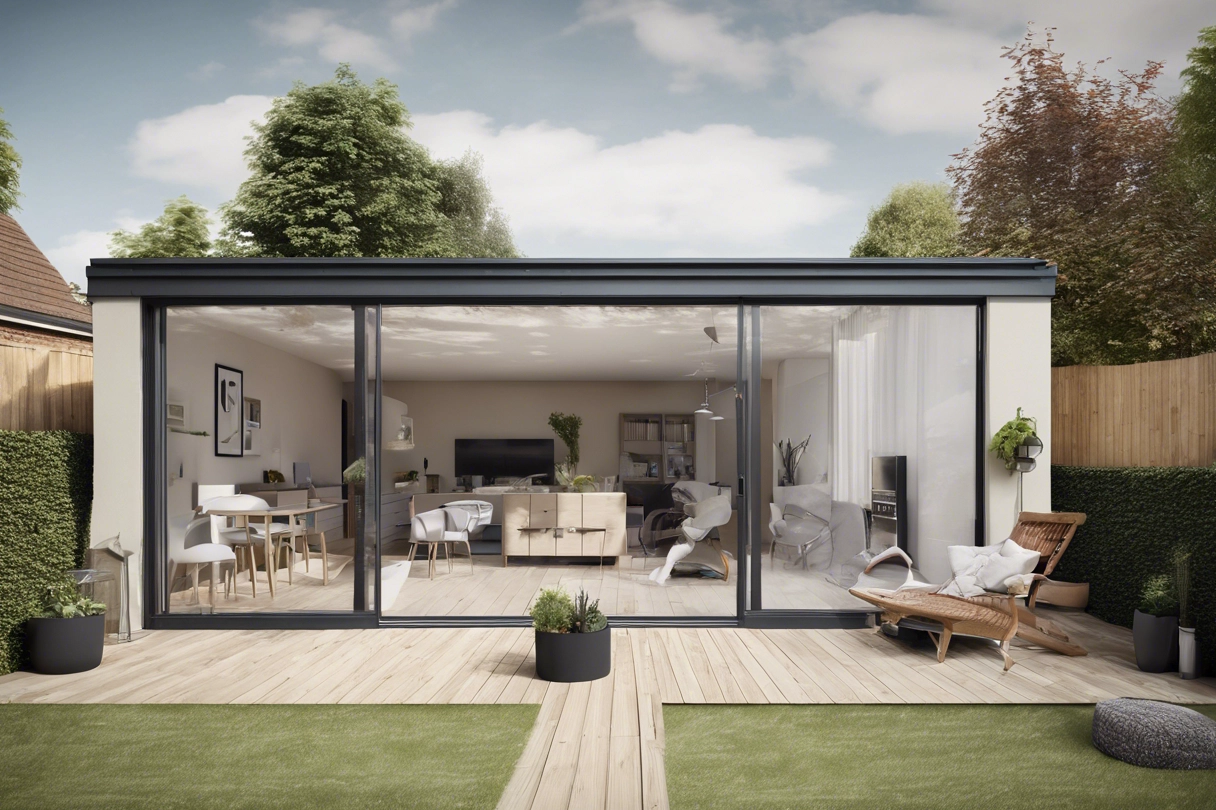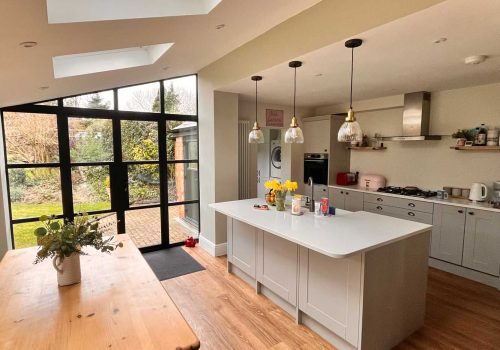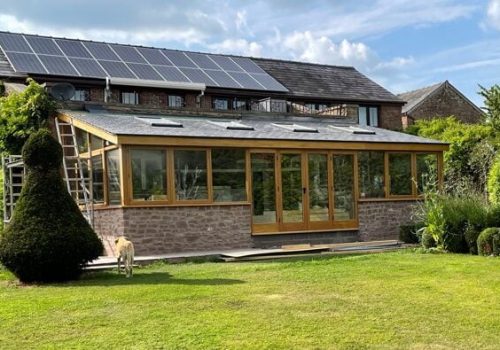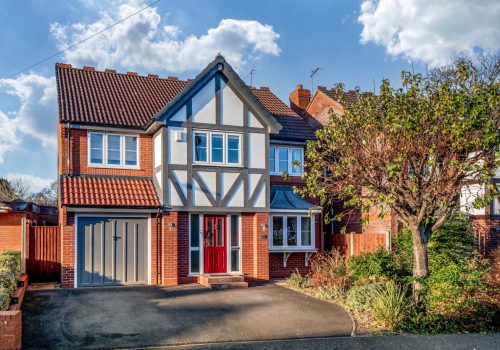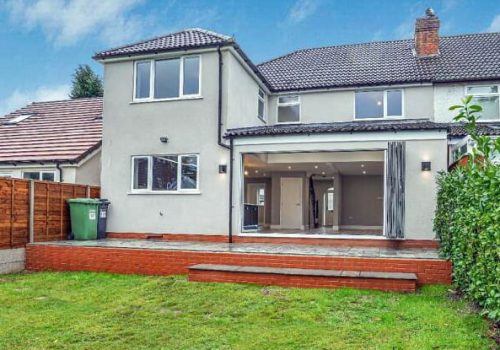An Outbuilding offers detached additional space away from the home, typically at the back of the Garden. This building could be used for just one purpose such as a Home Gym or Hobby Room or divided into smaller spaces for a home office or garden room.
An Annexe building is also detached but creates separate living space, sometimes completely self-contained with their own Living Room, Kitchen, Bedroom and Bathroom. They are ideal for elderly parents that require care whilst avoiding a care home, or your son / daughter wanting that separate living space away from the parents as they get older.
An Outbuilding or Annexe can be achieved through planning in two ways: –
Permitted Development: Most Outbuildings can be achieved under your Permitted Development Rights, which most properties have, as long as restrictions such as limited height are taken into account in the design.
Householder Planning Permission: If you require your Outbuilding to be taller than PD Rights allow then you will need full planning approval. Also self -contained Annexes will require full planning from the Local Council, and a condition will likely be imposed saying it cannot be rented out separately. If you require a rental then this is full planning and could be treated as a new dwelling application.
We will discuss your project on-site at your home and together we can choose which application fits you best. We conduct a complete survey of your home, brainstorm design ideas with you and use our extensive experience for your bespoke project.
We will take care of the design and application submission for you, acting as your Agent to the Council and updating you throughout the process from start to finish. Our personal touch means you will deal with one person throughout the planning process, meeting your designer at your home for the survey and design discussion to share ideas and give advice.
Contact us today to start your dream Outbuilding or Annexe!


