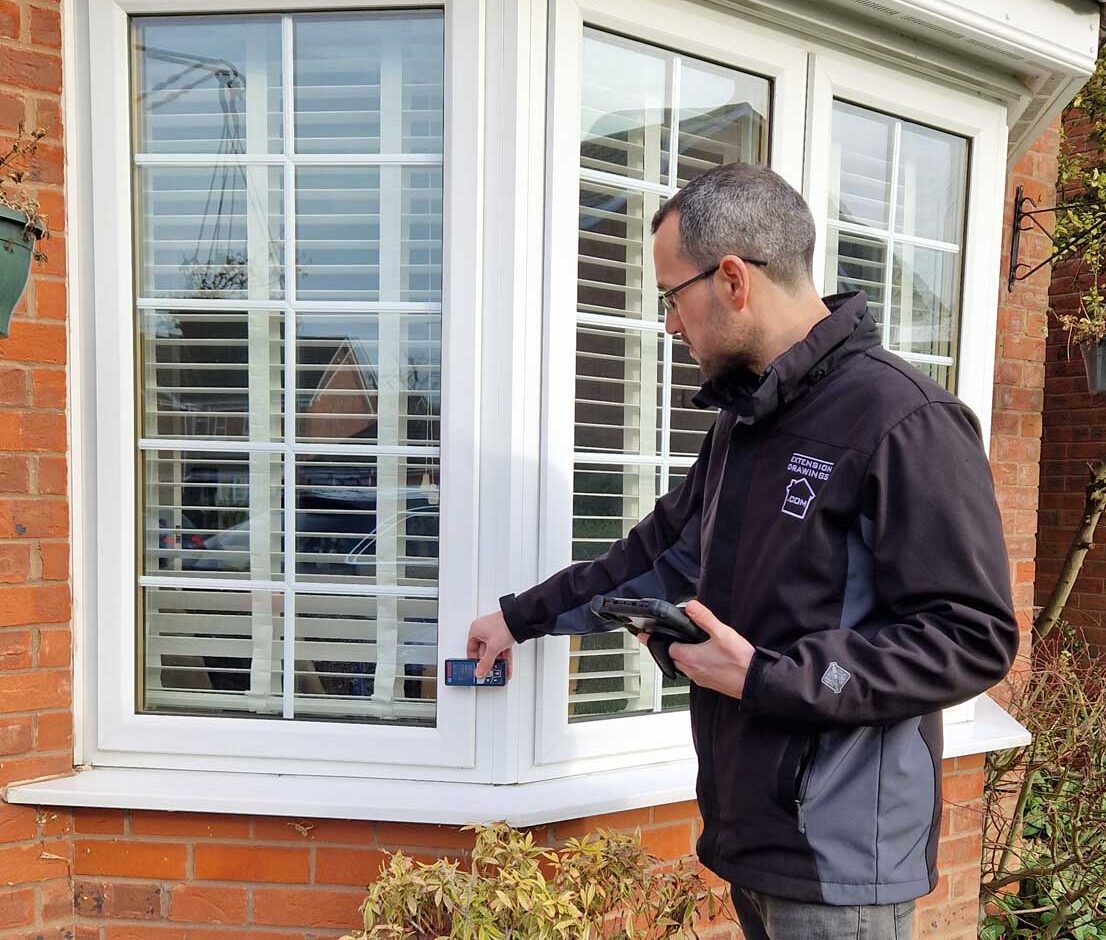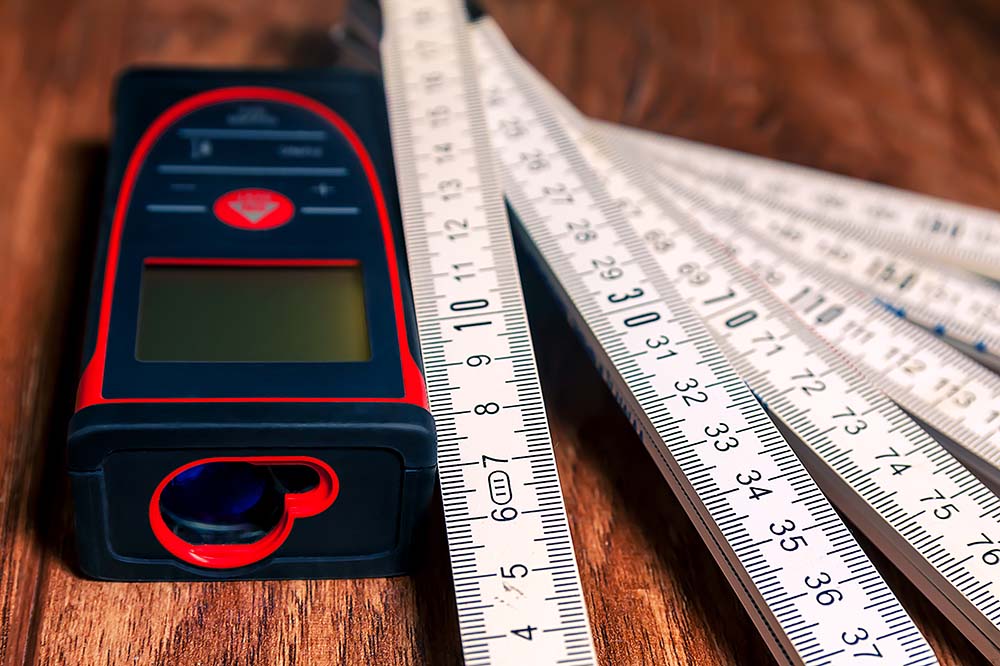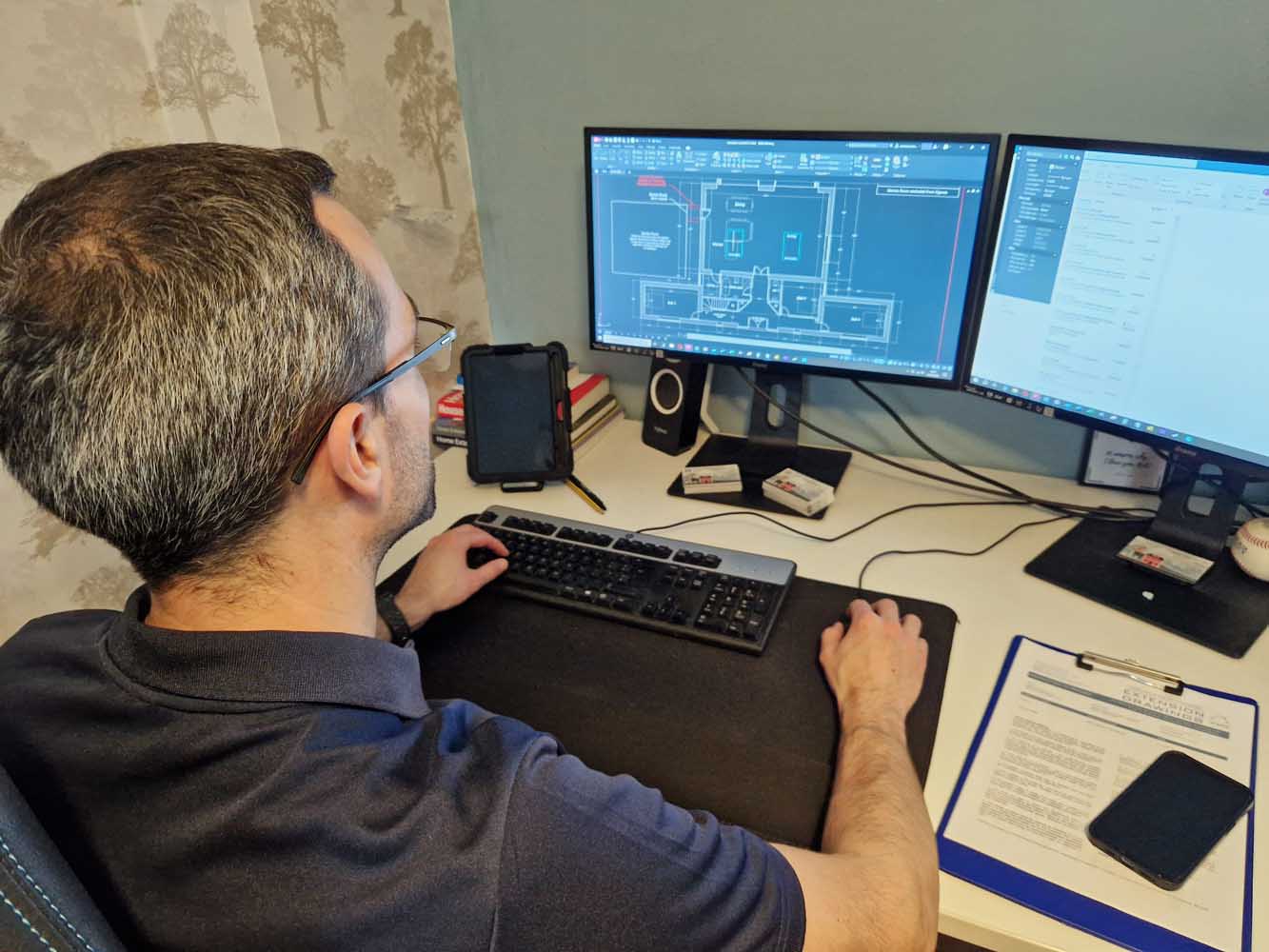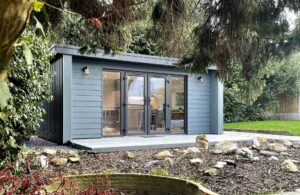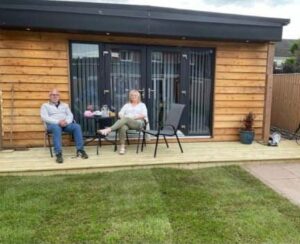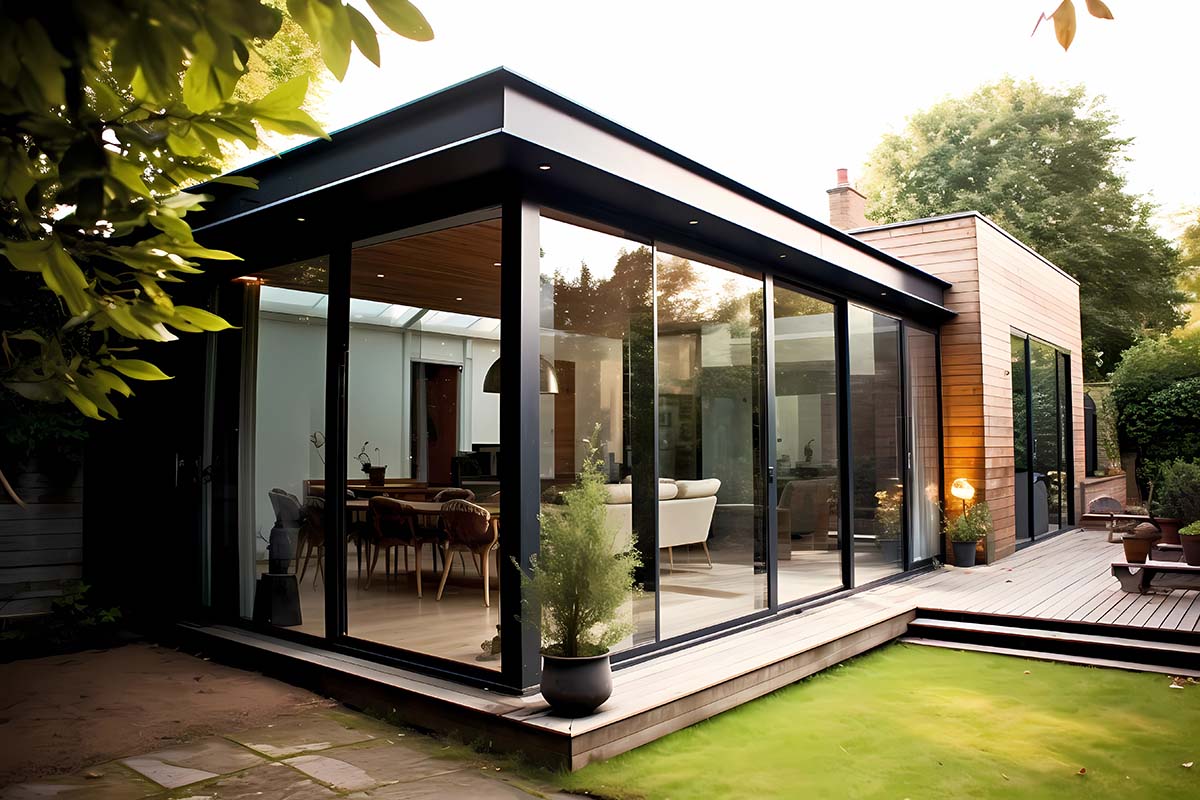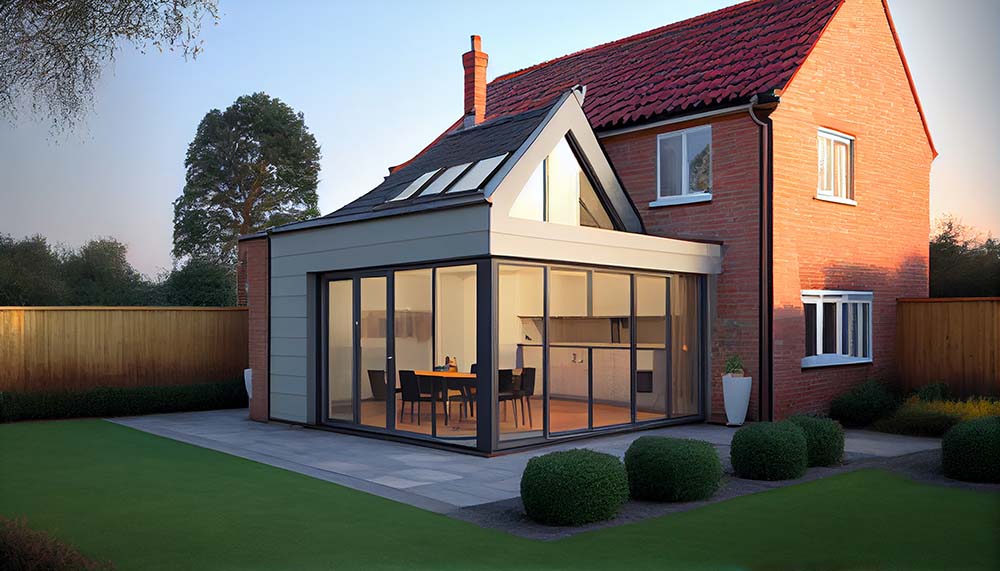If you only require a survey to produce existing floor plans and / or elevations of your property then we also offer this service. Our surveyor will visit your site to take detailed measurements using laser precision technology, which will provide you with accurate floorplans and elevations, essential for a multitude of uses such as HMO, conveyancing, ongoing works or future projects.
Enquire today to receive to a bespoke quotation for your project!
